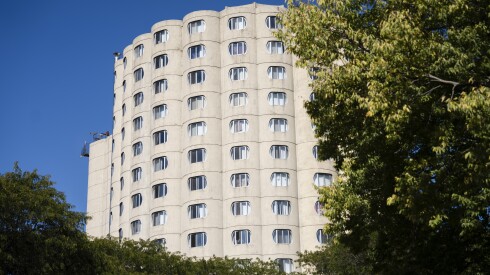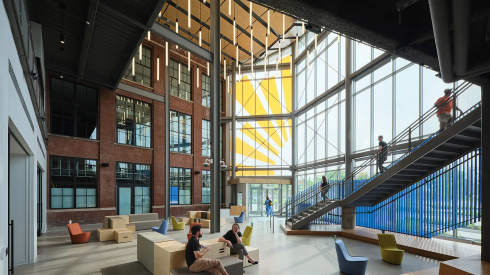The Chicago Architecture Center’s free annual spectacle, Open House Chicago, returns this weekend, unlocking the doors to more than 200 sites that most of us might not otherwise see.
Some old favorites return, such as the Fine Arts Building, at 410 S. Michigan Ave., and Wintrust’s aptly named Grand Banking Hall, at 231 S. LaSalle Street, a place so Greek Revival it makes me want to slip on a toga and deposit a few drachmas up in there.
But this year’s event has 30 new places to gawk at. All of them are pretty good, but here are my top five:
Hilliard Towers Apartments, Near South Side
Built in 1966, these circular apartment towers at 30 W. Cermak Road were originally public housing residences. But instead of warehousing people in stark high-rise towers that were typical of the era, Marina City architect Bertrand Goldberg designed humane buildings with nice views, green space and quality interiors. The towers are rehabbed, privately managed, and, fortunately, still providing affordable housing.
Auditorium Building, Downtown
You’ve probably seen a performance or two in the beautiful Auditorium Theater at this Adler & Sullivan masterpiece that is also the home of Roosevelt University, at 430 S. Michigan Ave. But the show doesn’t stop there. The building’s lesser-seen Ganz Hall, a seventh-floor performance space that is one of the finest late-1890s interiors in the city, will be open to visitors. Check out the room’s gold leaf stenciled arches, hand-painted murals and Victorian-era steel chandeliers. Besides, it’s a rare chance to see the work of Louis Sullivan, Dankmar Adler, painter Albert Fleury, stained glass masters Millet & Healy and a young Frank Lloyd Wright, all in a single place. Visitors can also see the restored Sullivan Room on the second floor and the Murray-Green Library.
Japanese American Service Committee, West Ridge
Kudos to the Open House Chicago team for putting the spotlight on this smart adaptive reuse project in West Ridge, at 5700 N. Lincoln Ave. The Japanese American Service Committee converted a modernist U.S. Bank branch into a vibrant-looking community center packed with tons of uses, including an adult day care, work spaces and the committee’s archive and library, showcasing Japanese American history in Chicago. As single-use neighborhood commercial buildings such as bank branches and retail stores continue to close, the committee and their architects, Metis Design, show there can be a community-oriented future for these structures.
National Public Housing Museum, Near West Side
This remnant of the former Jane Addams public housing development, originally built in 1937, began a new life this year as a museum. Nicely designed, the nation’s first public housing museum has art, video, oral histories, exhibits and three re-created apartments that show how residents lived at various points in the Addams homes’ existence. The museum, at 919 S. Ada St., provides a counterpoint to the shopworn crime-misery-death narrative that surrounded developments like these, while also making a case for the greater point that housing is a human right. Chicago-based LBBA architects handled the job.
Aspire Center for Workforce Innovation, Austin
Opened last summer, this project at 5500 W. Madison St. turned the former Emmet Elementary — one of the 50 public schools shut down in 2013 by then-Mayor Rahm Emanuel — into a well-designed workforce development center and community space. The architecture firm Lamar Johnson Collaborative handled the redesign and gave the building a 50-foot glass entry atrium — that alone is worth checking out.
To see a full list of the 2025 Open House sites, visit openhousechicago.org.
This story has been updated to remove Morning Star Baptist Church of Chicago. The church is no longer participating in Open House Chicago, according to a Monday statement from the Chicago Architecture Center.




